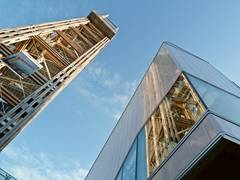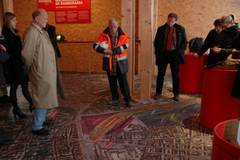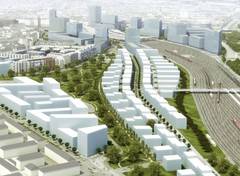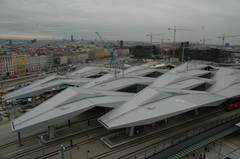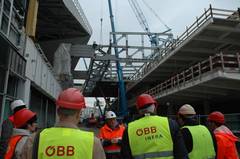Vienna Main Station
The Vienna Main Station project, with a total area of 109 hectares, is currently the most important infrastructure project for the city and its inhabitants.
Just 2.5 kilometres as the crow flies from Stephansplatz (the recognized centre of Vienna), a new district is being created, which is characterised by the best possible transport connections and a high quality of life, with the new Vienna Main Station at its core. Nowhere else in Vienna offers such quick and easy access to destinations in Austria, Europe and the world - via the main station, the inner-city public transportation systems and the connection to the Vienna Airport.
The new district offers the degree of mobility that is demanded by the modern world and, at the same time, offers living space in a central location, with a complete urban infrastructure and little patches of nature outside the front door. In addition to the train service section; offices, catering, commercial, hotel and garage facilities are also being incorporated into the station complex.
Our tour started at the bahnorama Tower, where Dr. Karl-Johann Hartig, overall Project Manager of the Vienna Main Station construction site, welcomed the trade delegates. With its height of 66.72 metres, the tower is visible from some distance around and is the highest publicly accessible timber tower construction in Europe. Dr. Hartig gave our delegates a tour through the 550 m² project exhibition area on the tower's first floor, explaining how this new hub of the trans-European rail network will provide faster train connections and increased travel comfort from 2014.
A business location in the heart of Europe
The new station brings many cities of Europe closer together and helps to break down the barriers to European transport. It will be possible to travel from Salzburg to Budapest via Vienna's Main Station in five hours instead of the current time of approximately six hours. Speedy, direct connections will also be available for local and regional transportation: rail travel from Eisenstadt to St. Pölten, or from Wiener Neustadt to Bratislava - without having to change trains.
The trade delegates were given an impression of the extent of the station site during a walking tour around that part of the construction project, led by Dr. Hartig: The design of the new main station will emphasise light and easy accessibility. Numerous escalators and elevators will take travellers to the platforms. There will be around 100 shops and many catering facilities to pass the time in an area of 20,000 square metres. Below the station area, a garage is being constructed that will hold more than 600 cars, as well as three bicycle garages with around 1,100 spaces.
An eye-catching feature of the new station is the modern roof architecture; a folded, diamond-shaped roof structure extends out over the platforms. This translucent roof, around 25,000 square metres in area, will help ensure a bright and friendly environment within the station. Clear guidance systems will help visitors and travellers to find their way. Intensive work has been carried out on the station accessibility concept to ensure that the traffic situation will satisfy modern requirements and is designed in accordance with the current state of the art.
In the designing and constructing of the main station, Austrian Federal Railways also committed themselves to paying attention to environmentally friendly and sustainable concepts. As far as possible, all re-usable material - in particular, demolished concrete and track ballast - is re-processed on site and re-used in new construction. Also, a large array of solar panels has been erected on part of the station roof to provide electrical energy for the station.
Full commencement of operations and completion of the entire rail infrastructure project is scheduled for 2015.

